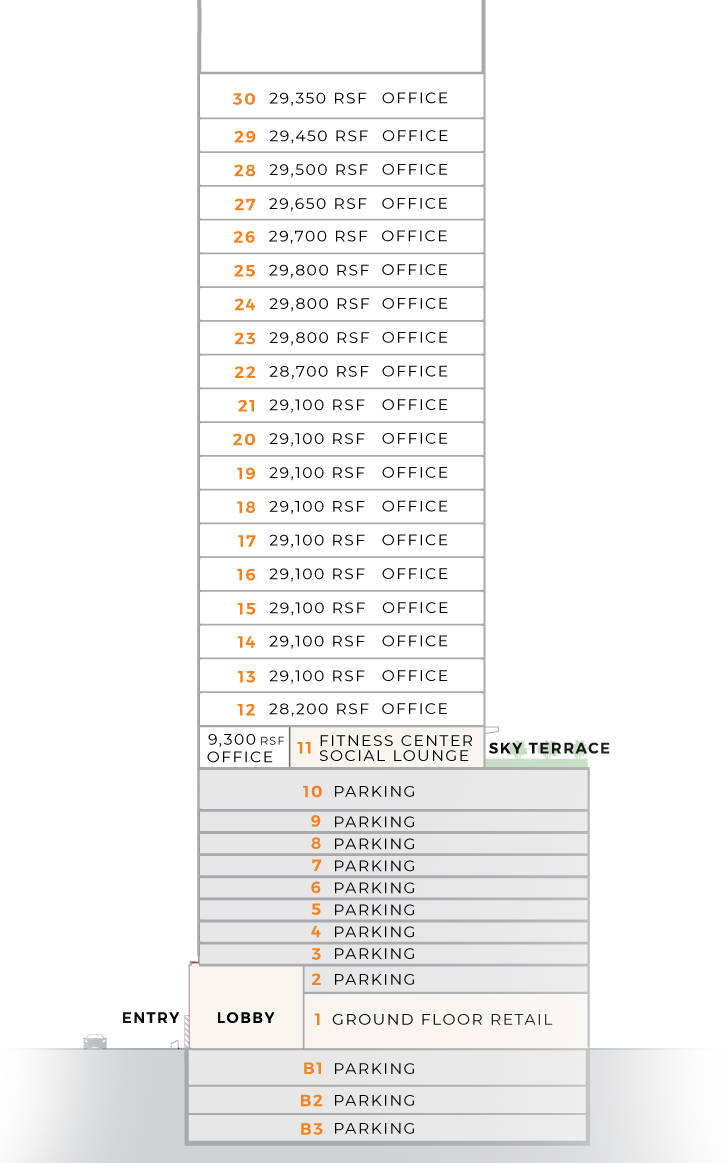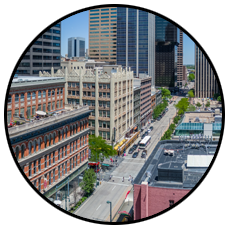
High Rise View
With so much latitude and so few constraints, Block 162 is a new workplace and an ideal fit for today’s workforce.
With office floors beginning on Level 11, views of Mount Evans from every floor, plus famous fourteeners Pike’s Peak and Longs Peak.






Private Office Plan Test fit
2 Executive Offices – 15′ x 15′
82 Private Offices – 10′ x 15′
1 Receptionist
5 Conference Rooms
2 Huddle Rooms
85 Total People
350 RSF/Person
Floor Area: 29,100 RSF (Range from 28,100 – 29,800 RSF for individual floors)
Perimeter Columns: 30′ typical with column free corners
Lease Spans: 43′-9″ typical core wall to inside face of glass along north and south (broad) sides, with 44′-0″ along east and west (narrow) sides
Floor-to-Floor Height: 14′-6″
Clear Heights: 10′-0″ clear to ceiling on levels 12 – 29 (13′-6″ on Level 11, and 12′-0″ on Level 30); 12′-0″ clear to underside of fireproofing (if exposed) on typical floors
Perimeter Windows: 10′-0″ tall vision glass
Window Modules: 5′-0″ typical mullion spacing – with extra-wide 6′-1″ window module at corners
Integral Window Shade Pockets: Integral pocket within mullion system, sized to accommodate roller shades
Vision Glass: 1″ insulating glass with high performance low-e coating at office tower
Solid Elements: Natural stone and composite metal panels, with integral-color CMU at rear garage façade
Lobby: Class A lobby with stone floors, wood paneling, custom beveled concrete columns, double-height structural glass exterior wall, and stainless steel and glass accents
Elevators: 12 Destination Dispatch passenger elevators (6 serving high rise bank; 6 serving low rise bank), 2 freight, 3 garage
Freight Lobby: Enclosed within core, secured
Closet Space: Electrical and tel/data IDF closets on each floor
Restrooms: Class A finishes with Privada toilet partitions; accessible from both sides of core; Increased fixture count to accommodate higher tenant occupant loads.
Fire Stairs: Oversized to accommodate a higher occupant load
Structural Floor System: Cast-in-place concrete supported by composite steel deck
Columns: Rolled steel wide flange columns, girders and floor beams
Lateral Load Resisting System: Cast-in-place concrete core shear walls
Live Load: 50 PSF + 15 PSF for partition for office area and 100 PSF for core area