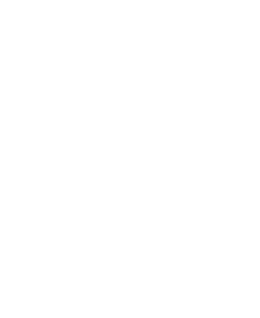ARRIVING
- Touch-free path of travel from the entry door to your office suite
- Direct access from RTD right rail
- Dedicated bike lane and on-site bike storage
- Best-in-downtown 1.7/1000 on-site secure parking
- Touch-free vehicular entries
- Touch-free elevator lobby doors inside garage



